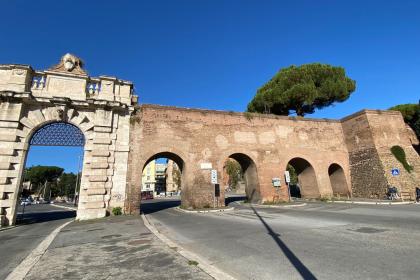Built between the 2nd and 3rd centuries AD, the Sepulcher of Largo Preneste is a tomb structure in brickwork, similar to the funerary monuments preserved along Via Latina and the Appian Way, or the cenotaph of Annia Regilla at the Caffarella Park.
The tomb, which reproduces in its external form some types of dwellings, is decidedly innovative for the time and opened the way to a new phase of Roman funeral architecture and the following centuries.
One of its main features is the skillful and unusual use of red and yellow bricks to decorate the facade on which are, above the frame overlooking the entrance arch, the remains of an order of hanging arcs. These also were in bricks and probably supported a balcony like those existing in the houses of Ostia Antica.
On the west side of the monument, but separated from it, the remains of a staircase leading to the upper floor, no longer existing, are visible. The modern walls of an eighteenth-century country house partially replaced these remains.
The interior of the Sepulchre was a unique environment covered by a cross vault, of which traces can still be seen. The walls were punctuated by niches surmounted by a tympanum resting on columns and shelves. Some traces of white stucco remain inside the niches.
Currently, a modern double-pitched roof, giving the monument the classic temple shape, covers the tomb.
Between 1956 and 1958, the remains of a cemetery area aligned with the clay tomb came to light during the archaeological investigations in the area around the monument.
The Aurelian Walls

 Condividi
Condividi
Information
Visible only from outside
 Condividi
Condividi
Location
To find out about all accessibility services, visit the Rome accessible section.












































