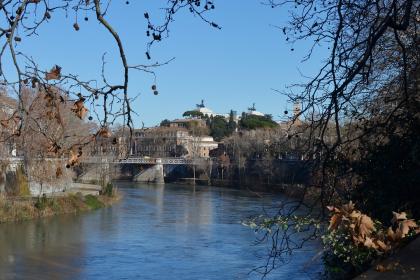
Located in the heart of Rione XX - Testaccio, the architectural complex of the Mattatoio, the old slaughterhouse of Rome, was built between 1888 and 1891 by the architect Gioacchino Ersoch.
Today, it is considered one of the most significant industrial archeology buildings in the city due to the modernity and originality of its structures.
The restoration work, which began in 2006, ended in 2010. The conservation work involved the pavilions used for the water tanks, the pelanda, and the slaughter of pigs.
Since its reopening, numerous activities dedicated to the contemporary have been carried out inside. In its interior spaces, the Mattatoio is enriched by the Academy of Fine Arts and the Faculty of Architecture of Roma Tre.
Until 2017, the management of the Mattatoio was entrusted to the Civic Museums. Over the years, they created an attractive path dedicated to the contemporary. Since 2018, however, the management of a significant portion of the Mattatoio has been entrusted to the Azienda Speciale Palaexpo. The aim was to create a pole of artistic and cultural research and production and offer a decisive contemporary image of the city by recording its development and stimulate its evolution.
The Pavilions
The original pavilions that characterize the entire architectural complex of Gioacchino Ersoch testify to the transition from classicism to modernity and constitute an important historical example of monumental and rational industrial architecture of the late 19th century.
In 2002, the two Pavilions (9a and 9b) closest to the entrance of Largo Orazio Giustinani were assigned to MACRO to host contemporary art exhibitions.
Today, these two fascinating spaces, renovated and air-conditioned, are managed by the Azienda Speciale Palaexpo and have become part of the Mattatoio project.
The Pavilions are particularly suitable for hosting installations and exhibitions that propose forms of hybridization with the languages of the performing arts and scientific disciplines.
The Pelanda
A fine example of industrial architecture, the Pelanda is an impressive space of about 5000 square meters. The meticulous restoration that has affected its area has safeguarded the structures and artifacts of the "Galleria delle Vasche."
The main body is divided into a large nave, a truncated cone chimney, and other metal instruments giving it an atmosphere of rare charm.
The restoration project involved an open system, modular in its structures, and entirely passable by the public, with large glass surfaces. Thanks to natural lighting, volumes and perspectives are enhanced.
The spaces of the Pelanda are particularly suitable for the expression of the various languages of performance, from dance to research theater, from music to installation to laboratory activity.
Its spaces are also dedicated to productive residences that allow artists from different disciplines to research and experiment.
The "Remessini"
After a long restoration and refurbishment work, these two large rooms, once intended to collect and enclose the so-called "indomitable" animals, will become spaces for catering. Mattatoio's purpose is to combine a culinary quality proposal with food culture in a ritual, anthropological, and performative way.
Photo: Mattatoio official Facebook page
The river Tiber

According to legend, the history of Rome begins right here
Information
Open only during exibitions
For the opening times and guidelines please check the > official website.
 Condividi
Condividi
Location
To find out about all accessibility services, visit the Rome accessible section.













































